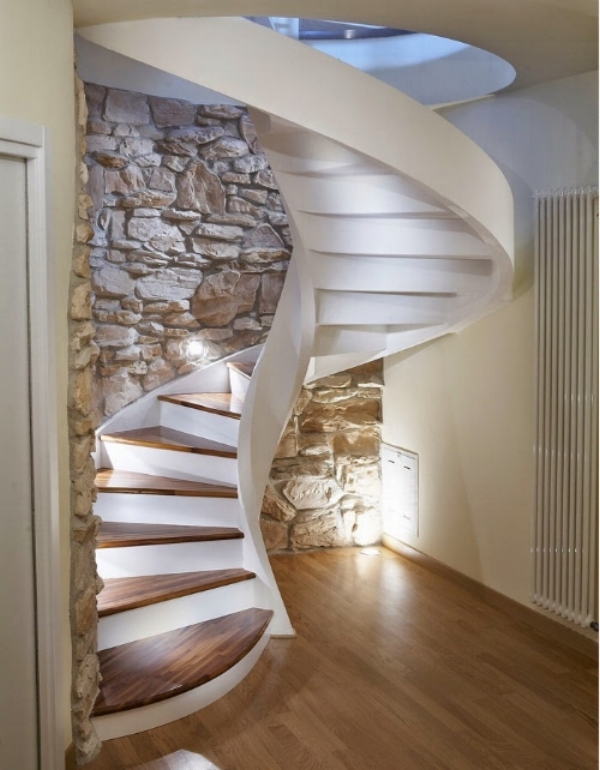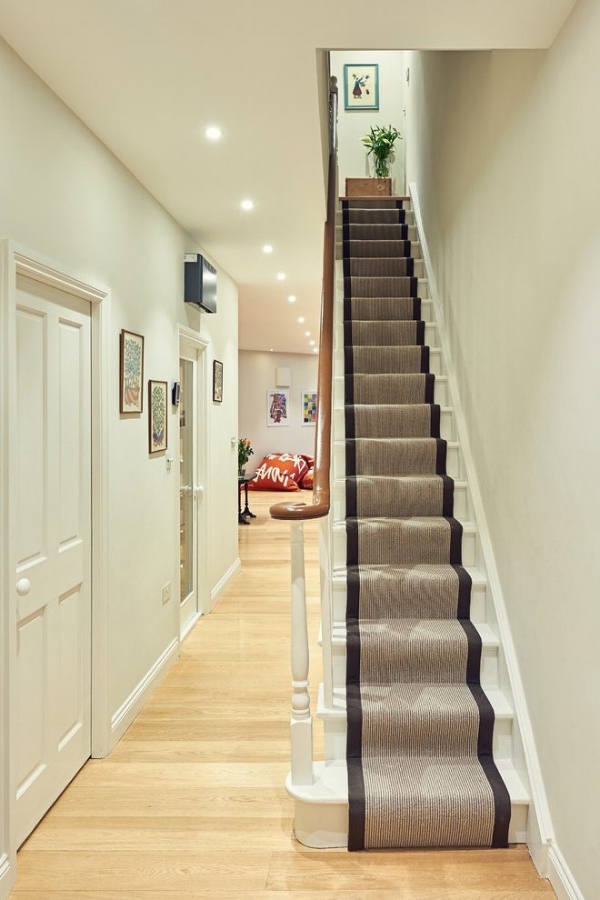Four Beautiful Staircase Designs for Small Houses
Small home spaces are the new trend in the world of modern architecture, and as one known architect once said, ‘People now want simplification of spaces, but without compromise to their quality of life.’This means that it’s no longer about bigger is better, it’s more about efficient house spaces that don’t compromise the quality of living.
These days builders focus on‘designing big but building small’, so homeowners invest in small living as it helps to cut down on electricitybills, water and other outgoings. As a general standard, small houses can range from 300 to 800 square feet, depending on the sustainability of the design and location.
However, at times when it comes to small homes, owners might find it difficult to decide on a design that works especially when incorporating staircase ideas since space might not be enough. That doesn’t mean there’s no way you can add a beautiful staircase to your little home, though - it IS possible - especially when you go over these recommendations:
Spiral Staircase
Some small houses can have a floor area of 600 sq. ft. and up and are also designed to have another floor or a loft type of room. In such cases, a spiral staircase can be a perfect choice as it’s great for saving space. The raw materials used in making one can also be a choice of either wood or steel, with or without a handrail.
Image: Graphic n Graphic Design
Non-structured Ladder
This kind of a staircase is a perfect design for off-grid houses or small apartments with lofts. Aside from that, it will even save you space and materials as this is installed on the wall with a few steps in order for you to climb to the loft to where the bed or a study is.
Corner or Narrow Stairs
Depending on how the house is designed, having a corner or narrow staircase can be the perfect option. Building the staircase at the corner part of your house will give you enough space to add furniture or other such house accessories. Since it is narrow and almost hidden in one side of the house, you can maximise the space by putting a study table or bookcases under the stairs.
Image: Down Homes
Double Box Step Stairs
This staircase design works best with mezzanine levels or connecting the house to the outdoor patio. Yes, even small houses can have this parts of the house as long as you know how to fully utilise the space! The bottom and second steps can be built bigger than the other 2-3 steps to serve as space for small furniture, or it can be made into a compartment for your house tools and shoes. Double Box Step Stairs save space by serving a double purpose as a storage space or an extra space for decors or furniture.
All of these kinds of staircase design can be built using recycled raw materials or good quality wood. Additionally, with the help of professional local carpentry and joinery services like our team at Custom Spaces, we’ll work side-by-side with you and discuss everything from design to work timeline to ensure durability and proper delivery.
Thus, before deciding to go for living small, start by planning and deciding on the things you need, and declutter as much as possible. If you want a nice set of stairs for your home you can trust the professionals to make sure the job is well done!




